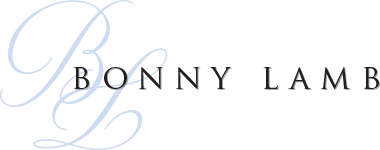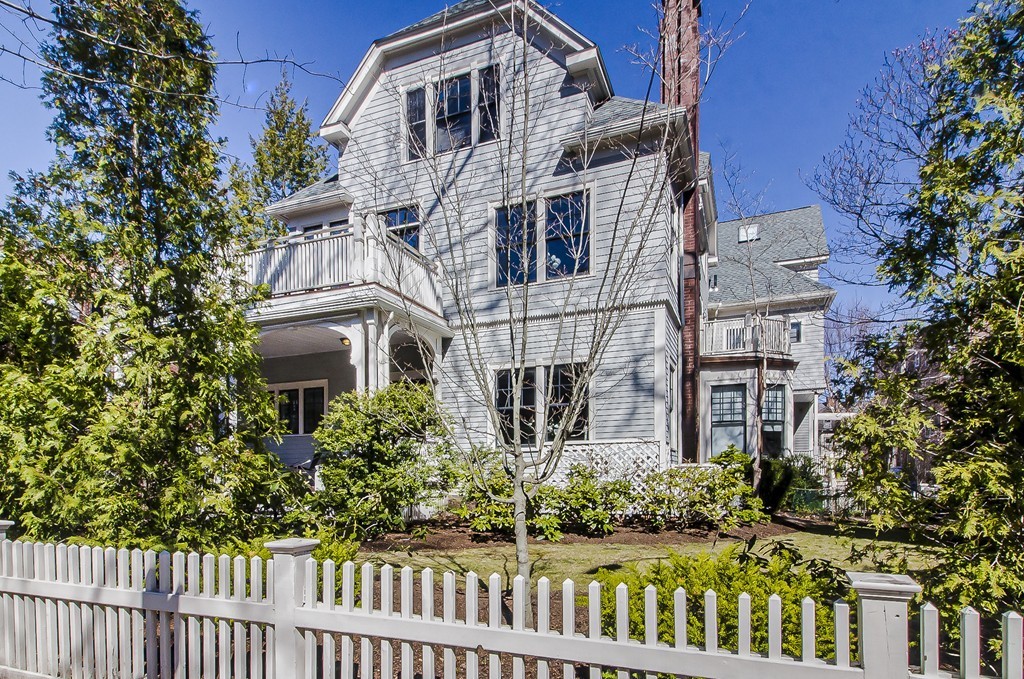3 Benton Road, Unit 2, Somerville 02143
Turn-key! Impeccably designed with 1,840 sf of beautiful space on one level for easy, efficient living. The expansive open floor plan sets the stage for interactive daily living or a fabulous venue for entertaining friends–with plenty of space for social distancing. The airy interior, with windows on four sides, easily provides separations for living, dining, kitchen, and the built-in “office.” A beautifully appointed kitchen is sure to enchant with its oversized island with microwave drawer, Bertazzoni gas range, vented hood, pot-filler, SS appliances, and honed granite island and counters. The grand scale of the mr bedroom with walk-in closet and en suite bath is impressive; 2 additional bedrooms with bath are generously sized. There are long views from windows and from the delightful private deck. In-unit washer and dryer, Hunter Douglas shades, plantation shutters, abundant closets; extra storage; 2 underground parking in heated garage. Between Davis/Porter/Union Sqs; T’s &T-to be.

